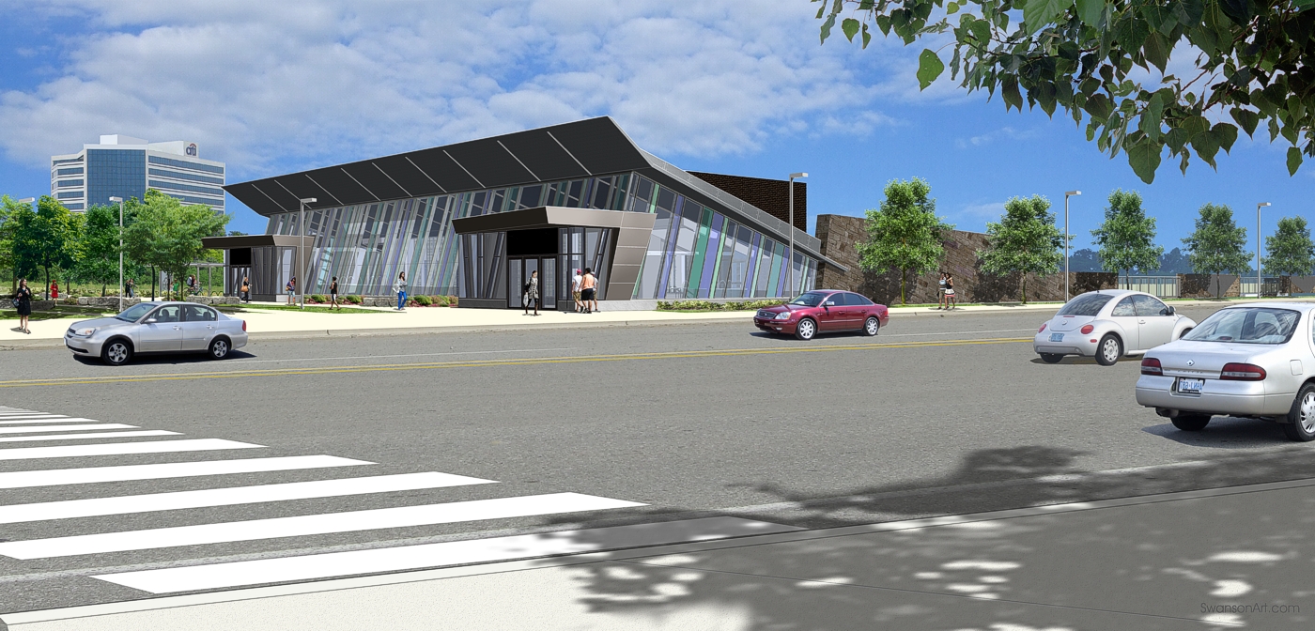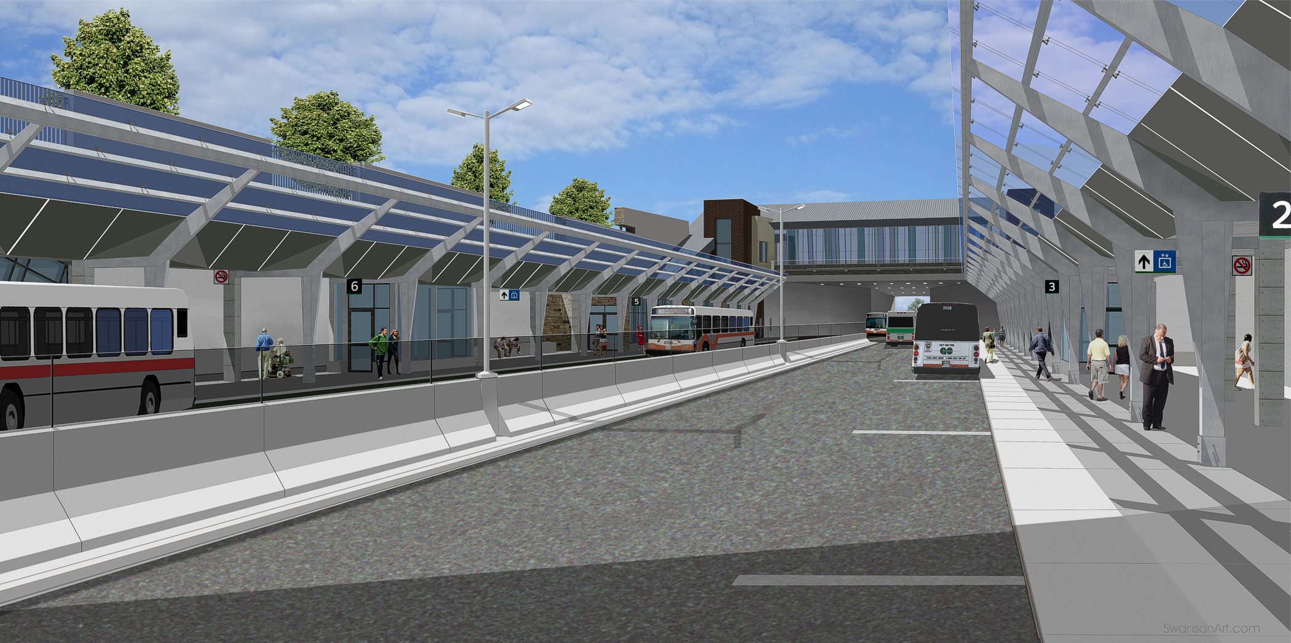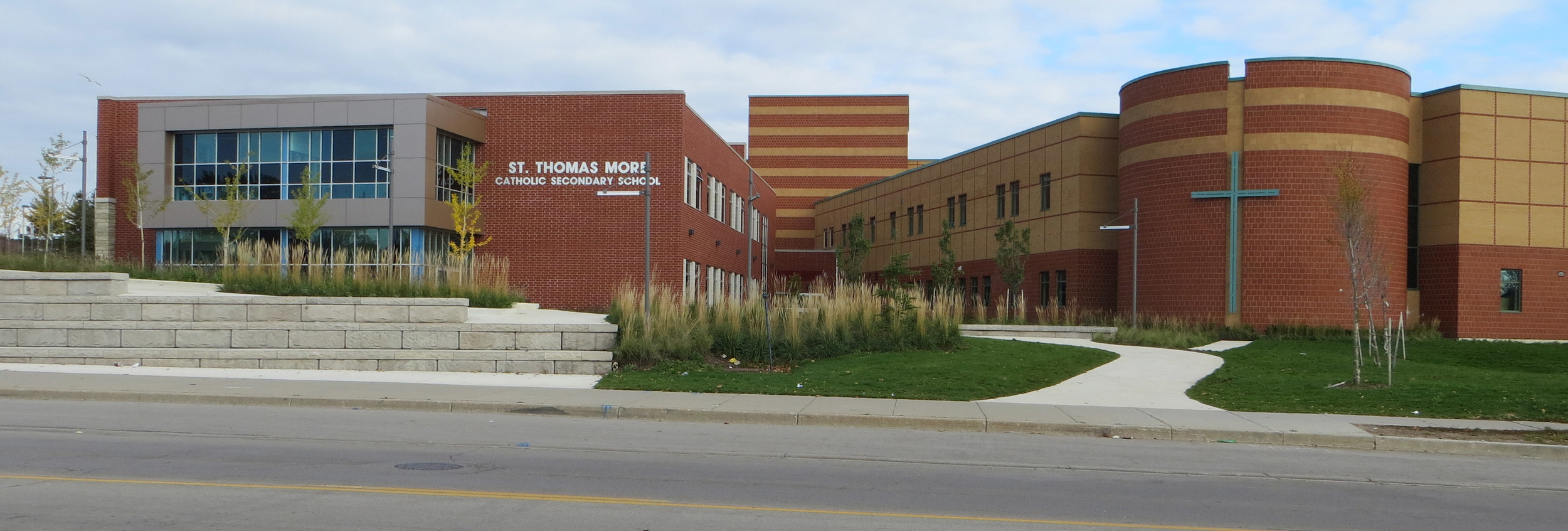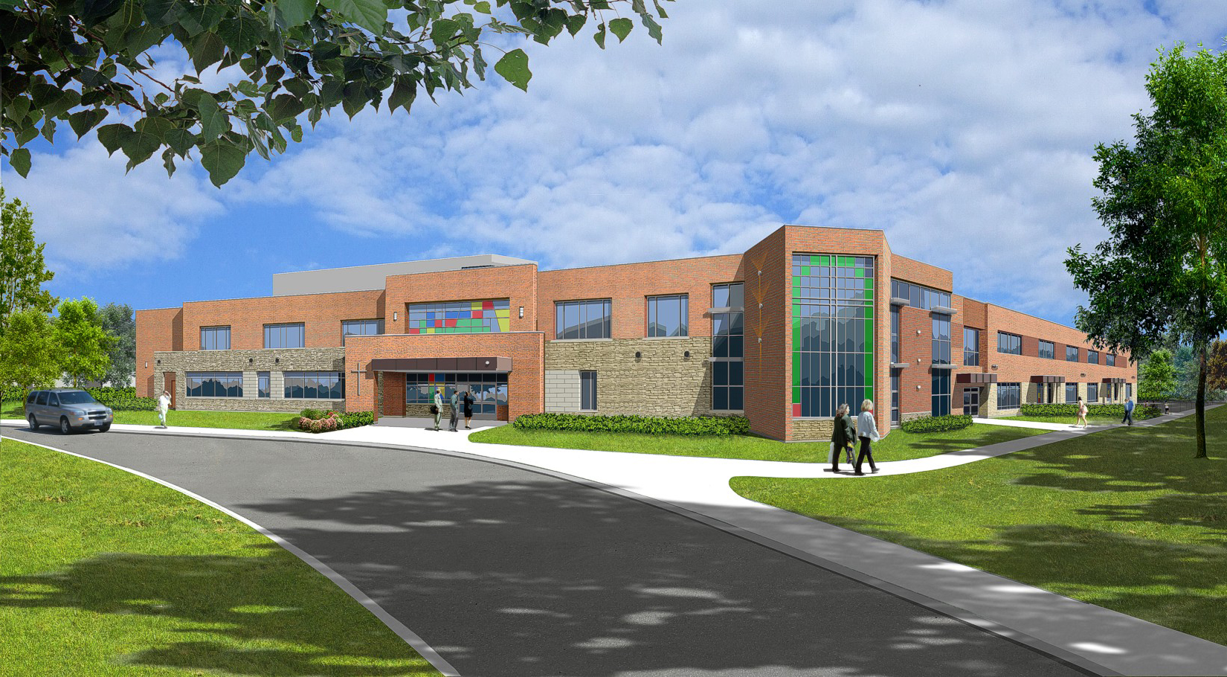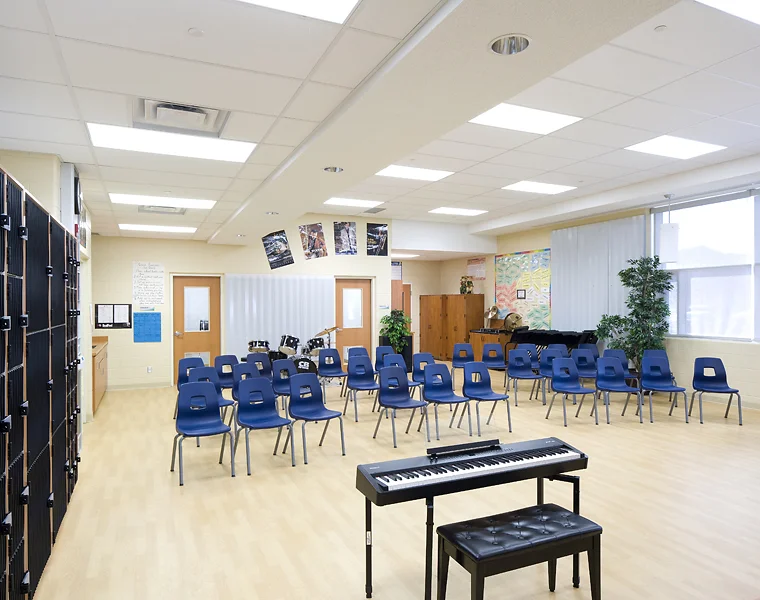St. Thomas Aquinas Catholic Secondary School
Frank J. Hayden Secondary School
Haber Recreation Centre
PROJECT FEATURES
- 3 - Storey @ 141,071 sq. ft. (13, 106 sq. m.) Gross Floor Area
- 1250 Student capacity
- Construction start October 2011
- Occupancy September 2013
- Artificial Turf Sports Field c/w 8 lane, rubber surfaced running track and 650+ seat capacity
- 16 acre site with 310+ car parking capacity with dedicated bus drop-off and pick up zones
- Sustainable energy design features: 'Termobuild' radiant energy system for heating and cooling utilizing precast concrete slab and hollow cores plus light harvesting
ACADEMIC FEATURES
- Full wireless access
- Smart Boards in all classrooms
- Combined Library Resource Centre with Community Library c/w
- 'Hangout For'em'
SPECIAL PROGRAM FEATURES
- 3 oversized gymnasiums designed for provincial competitions by combining 5 additional 'shared use' opportunities with Haber Recreation Centre c/w retractable seating for 600
- 8 Sports Change Rooms
- 350 seat theatre c/w lighting and ancillary production spaces
- Cardinal corridor with connection bridge
- Cafeteria with Café-style Servery and Outdoor Patio
- 2 Music Rooms with Vocal and Instrumental practice booths
- Dance Studio
- Cosmetology Salon
- Healthcare Classroom
- Drama Room
- Fitness and Weight Rooms
- 2 Art Rooms & Galleria shared with Recreation Centre
- Construction, Transportation, Robotics and Manufacturing Tech Shops
- Family Study, Food and Textile Classrooms
- Design and Computer Labs
Bishop Ryan Catholic Secondary School
PROJECT FEATURES
- 2 – Storey @ 191,550 sq. ft. (17,795 sq.m.) Gross Floor Area
- 1455 Student capacity
- Construction start March 2012
- Occupancy: January 2014
- Artificial Turf Sports Field c/w 8 lane, rubber surfaced, running track, sports field lighting and 1000 seat capacity Terrace Seating with elevated Press Box
- 18 acre site with 330 car parking capacity with dedicated bus drop off and pick up zones
ACADEMIC FEATURES
- Full wireless access
- Smart Boards in all classrooms
- ‘College Style’ Library Resource Centre
- Press Box integrated into 2nd floor of the school
SPECIAL PROGRAM FEATURES
- 600 seat Theatre Auditorium
- 120 seat capacity Chapel
- Cathedral like Forum and Theatre Lobby
- 3 Gymnasiums with 434 Spectator seating
- 8 Sports Change Rooms
- Cafeteria with Café-style Servery, Outdoor Patio & Vegetable Garden
- 2 Music Rooms with Practice Studios
- Dance Studio
- Cosmetology Salon
- Healthcare Classroom
- Drama Room
- Fitness and Weight Rooms
- Art Centre with 2 Art Rooms and Rooftop Studio
- Construction, Transportation and Manufacturing Tech Shops
- Family Study, Food and Textile Classrooms
- Design and Computer Labs
St. Thomas More Catholic Secondary School (Classroom Addition)
PROJECT FEATURES
- 2 – Storey @ 25,930 sq. ft. (2,409 sq.m.) Gross Floor Area
- 15 classroom addition to reduce site portables and increase on site parking by 100 spaces
- Construction start: December 2012
- Occupancy: September 2013
- Artificial Turf Sports Field c/w sports field lighting and 715 seat capacity aluminum bleachers with elevated Press Box.
- New Pedestrian and Vehicular site approach to revitalized front entrance
- General enhancements to school image
ACADEMIC FEATURES
- Full wireless access
- Smart Boards in all classrooms
- Multi-use School and Community Classroom at front entrance
- New lobby featuring hi tech information display
PDF - St. Thomas More Catholic Secondary School Proposal
Alton Public Library
(In Partnership with City of Burlington (Haber Recreation Centre) and Halton District School Board (Frank J. Hayden Secondary School)
St. Anne Catholic Elementary School
Escarpment View Public School
Queen of Heaven Catholic Elementary School
Emily Carr Public School
Alexander's Public School
St. Thomas the Apostle Catholic Elementary School
Maple Grove Public School
Bishop Tonnos Catholic Secondary School
GO Transit - Renforth Transfer Station
